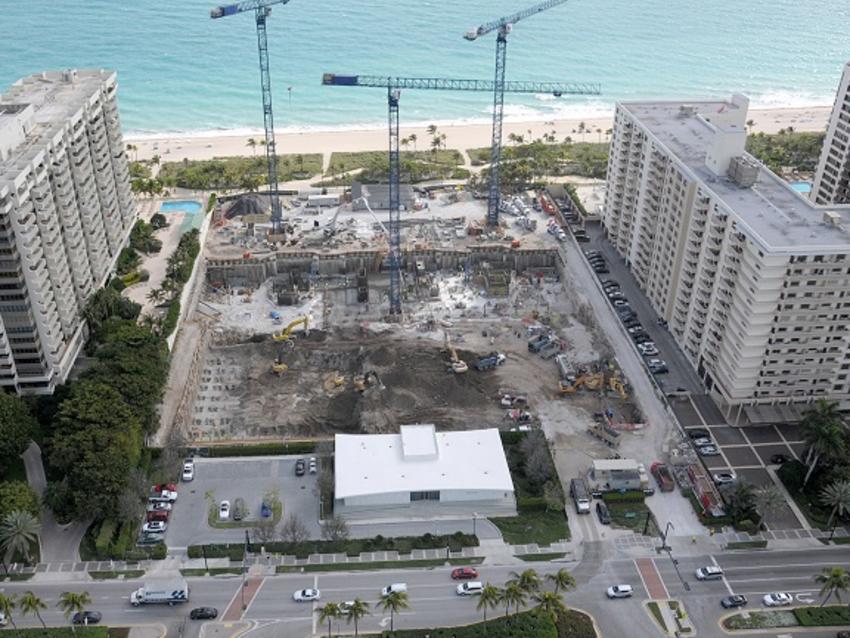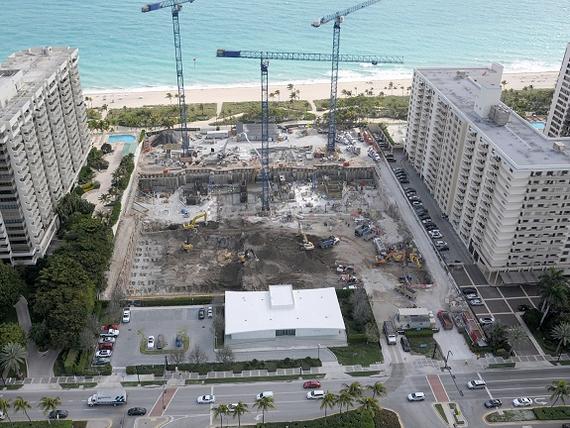Basement excavation for high rise residential building on Miami Beach, Florida.

The project
A 28-story residential high-rise planned for construction on Miami Beach included a 3-story below-grade parking garage. The area of the excavation footprint was 107,000 square feet and the excavation depth reached 40 feet below grade.
The challenge
The 40-foot deep basement excavation was 34 feet below sea level, posing the significant challenge of controlling groundwater inflow, especially due to the native porous oolitic limestone.
The solution
Keller solved the groundwater control challenge by using deep soil mixing to create a seepage barrier along the perimeter and base of the excavation. The perimeter soil mix columns also provided excavation support as they were reinforced with steel H-piles and laterally restrained with tieback anchors or internal bracing. Keller also designed and installed large-diameter auger cast piles as deep as 85 feet below the excavation to support the structural loads and act as tiedown anchors for resisting the hydrostatic uplift on the soilcrete bottom slab.
